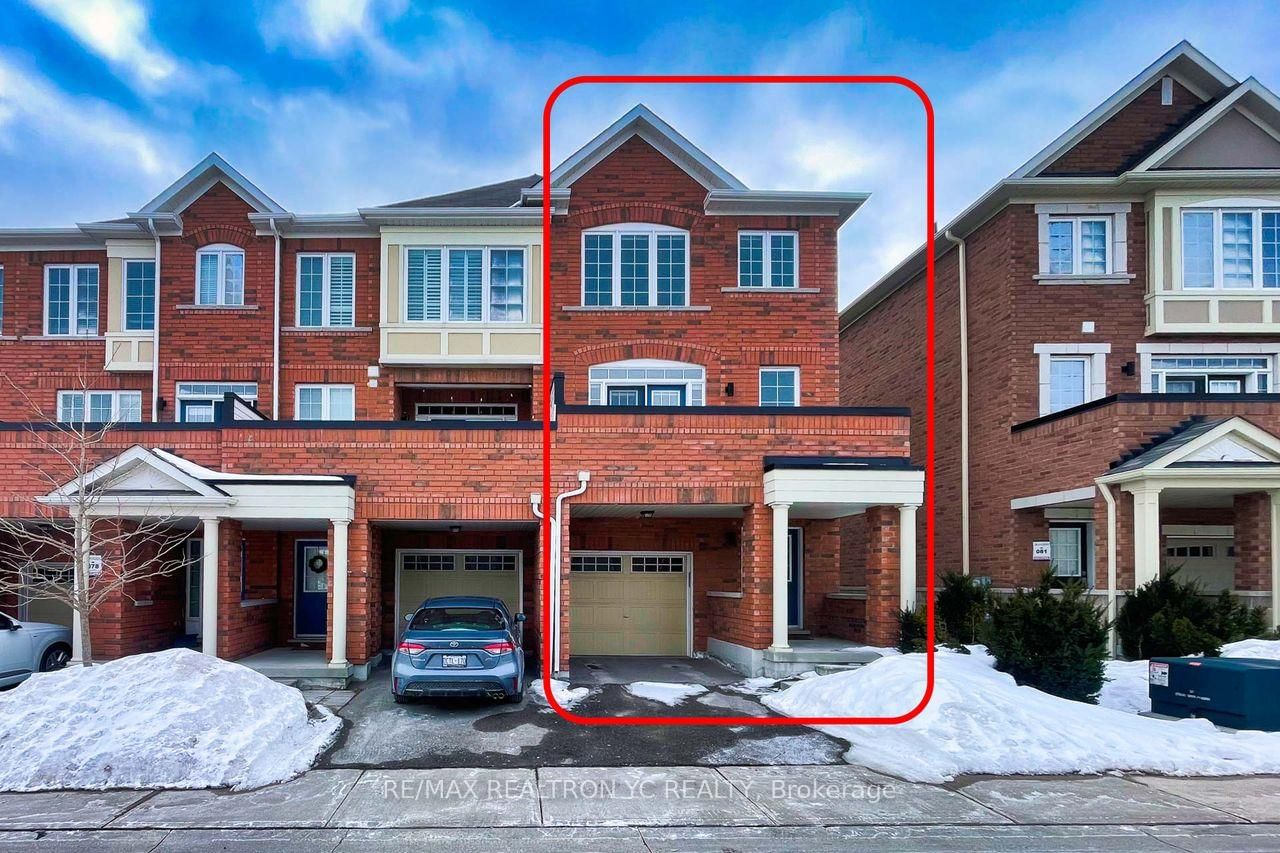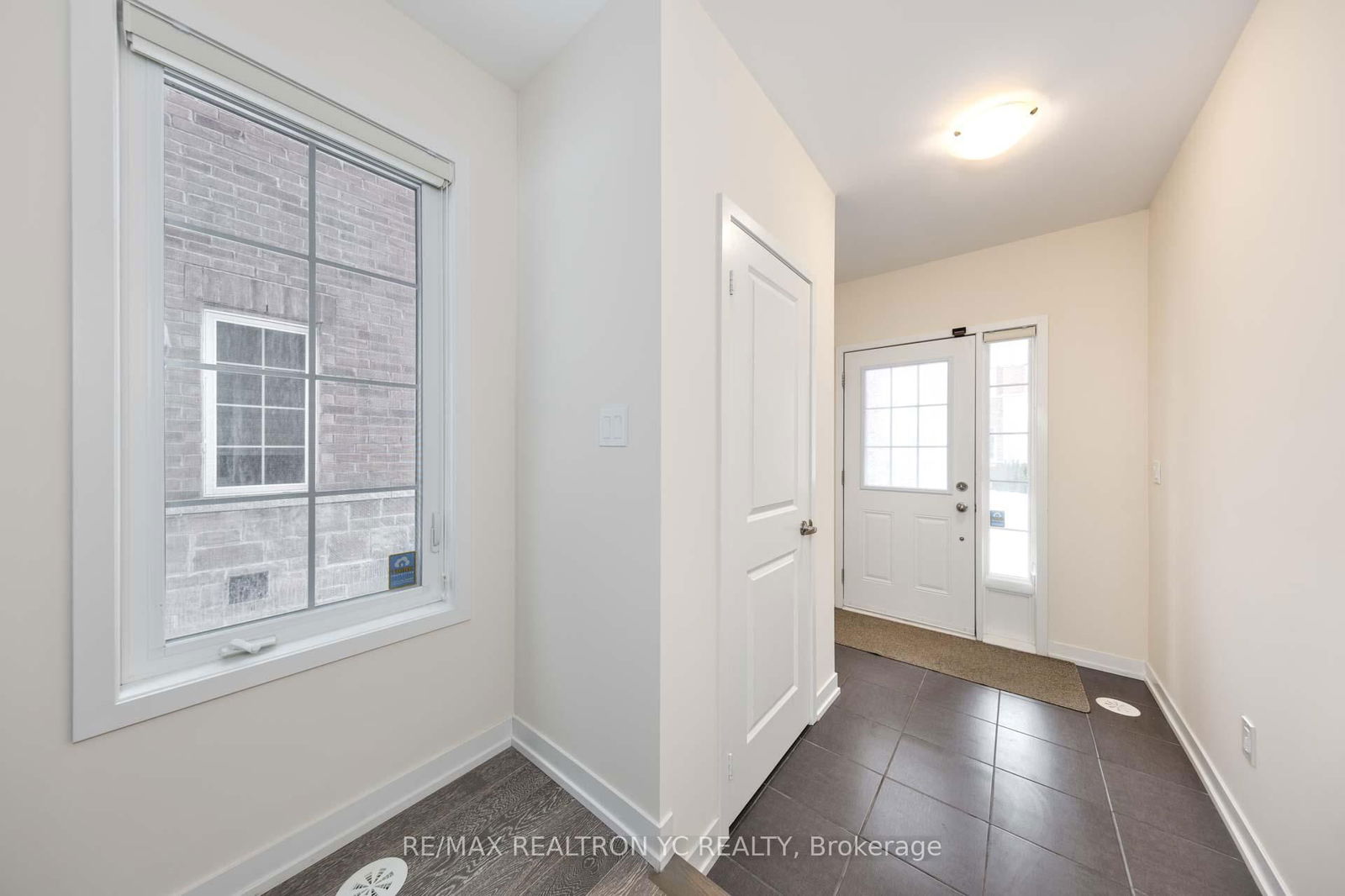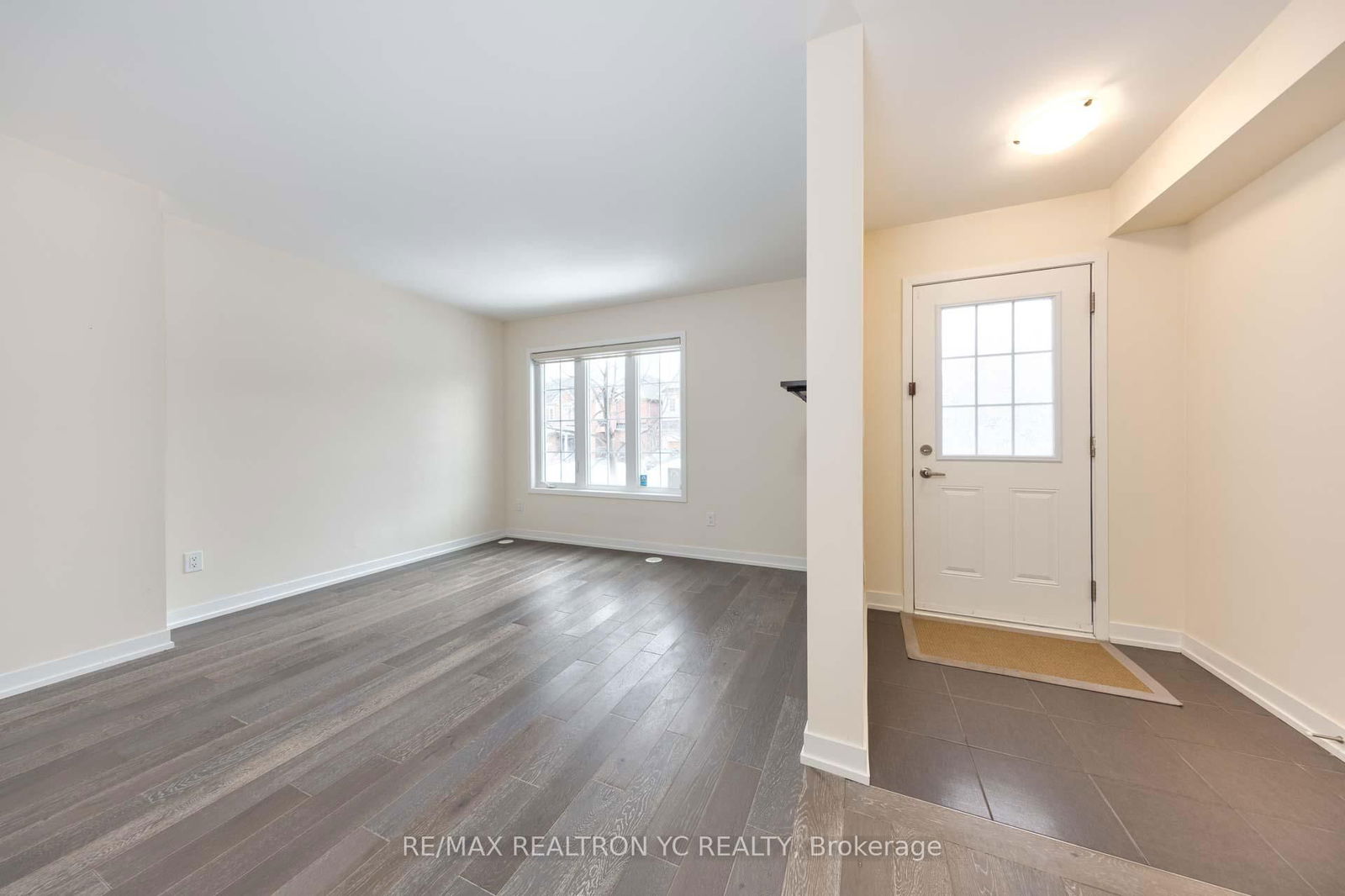Overview
-
Property Type
Att/Row/Twnhouse, 3-Storey
-
Bedrooms
3 + 1
-
Bathrooms
3
-
Basement
Unfinished + Full
-
Kitchen
1
-
Total Parking
2 (1 Built-In Garage)
-
Lot Size
71.88x23.69 (Feet)
-
Taxes
$4,703.97 (2024)
-
Type
Freehold
Property description for 37 Torah Gate, Vaughan, Patterson, L6A 4Y4
Property History for 37 Torah Gate, Vaughan, Patterson, L6A 4Y4
This property has been sold 3 times before.
To view this property's sale price history please sign in or register
Estimated price
Local Real Estate Price Trends
Active listings
Average Selling Price of a Att/Row/Twnhouse
May 2025
$1,317,935
Last 3 Months
$1,263,508
Last 12 Months
$1,273,129
May 2024
$1,336,625
Last 3 Months LY
$1,359,461
Last 12 Months LY
$1,320,715
Change
Change
Change
Historical Average Selling Price of a Att/Row/Twnhouse in Patterson
Average Selling Price
3 years ago
$1,293,527
Average Selling Price
5 years ago
$986,500
Average Selling Price
10 years ago
$690,100
Change
Change
Change
Number of Att/Row/Twnhouse Sold
May 2025
11
Last 3 Months
12
Last 12 Months
10
May 2024
12
Last 3 Months LY
17
Last 12 Months LY
12
Change
Change
Change
How many days Att/Row/Twnhouse takes to sell (DOM)
May 2025
17
Last 3 Months
20
Last 12 Months
24
May 2024
13
Last 3 Months LY
15
Last 12 Months LY
20
Change
Change
Change
Average Selling price
Inventory Graph
Mortgage Calculator
This data is for informational purposes only.
|
Mortgage Payment per month |
|
|
Principal Amount |
Interest |
|
Total Payable |
Amortization |
Closing Cost Calculator
This data is for informational purposes only.
* A down payment of less than 20% is permitted only for first-time home buyers purchasing their principal residence. The minimum down payment required is 5% for the portion of the purchase price up to $500,000, and 10% for the portion between $500,000 and $1,500,000. For properties priced over $1,500,000, a minimum down payment of 20% is required.







































